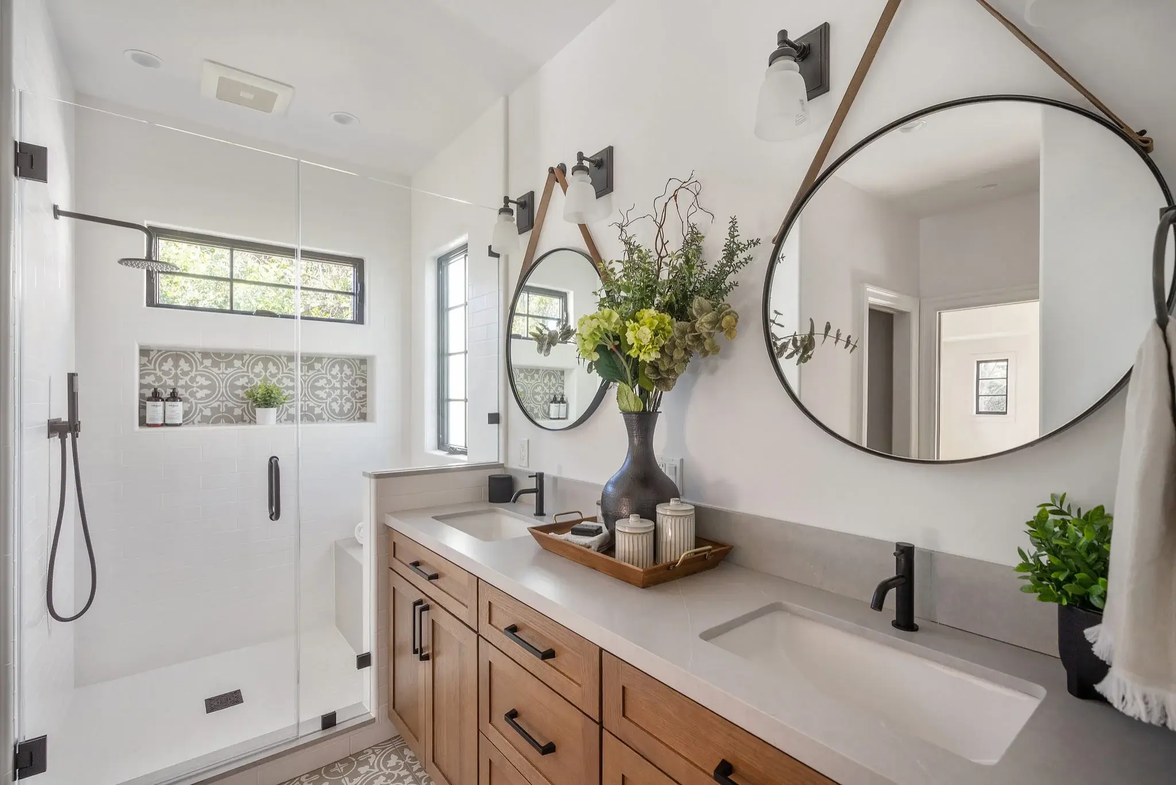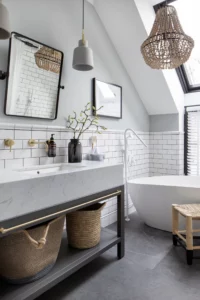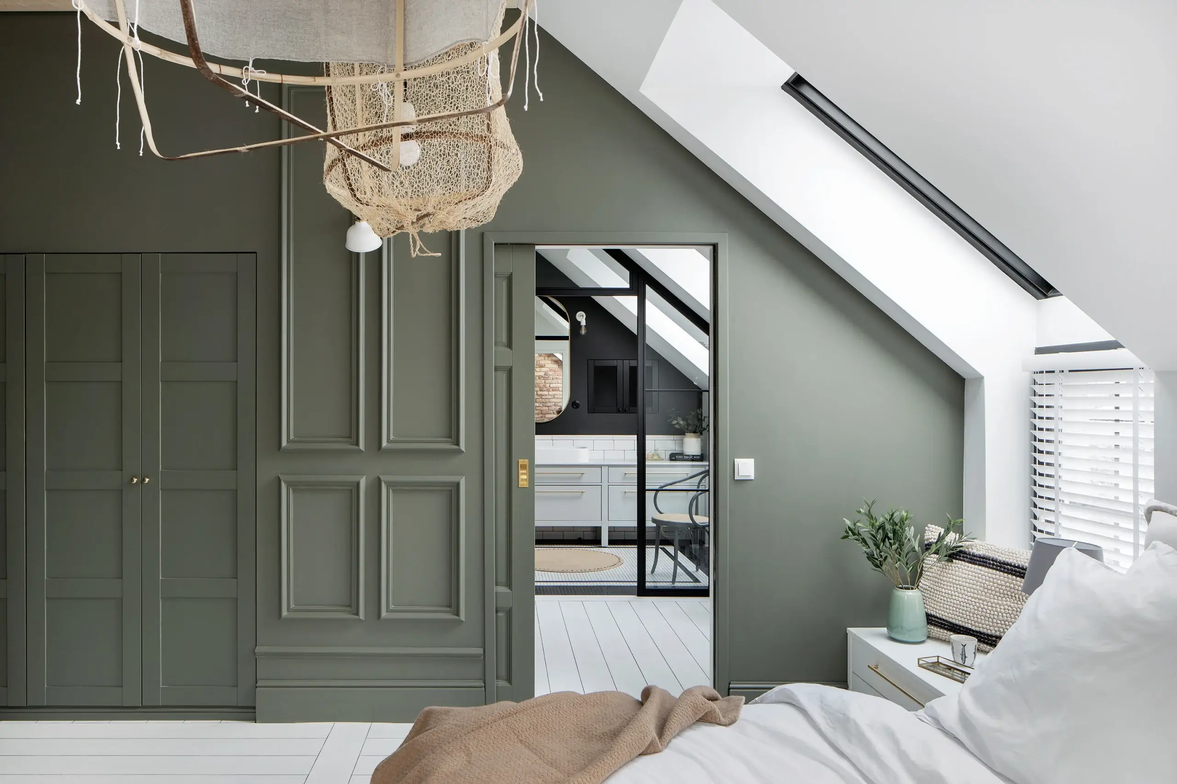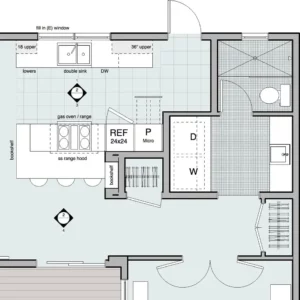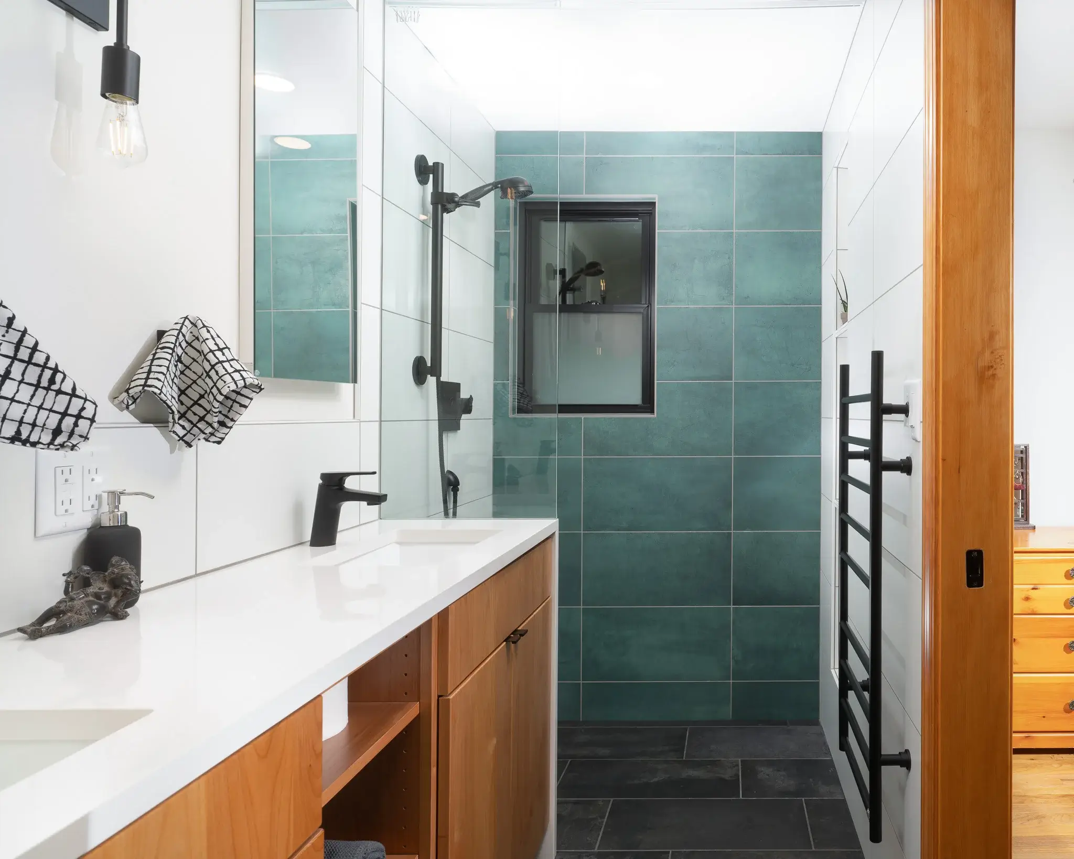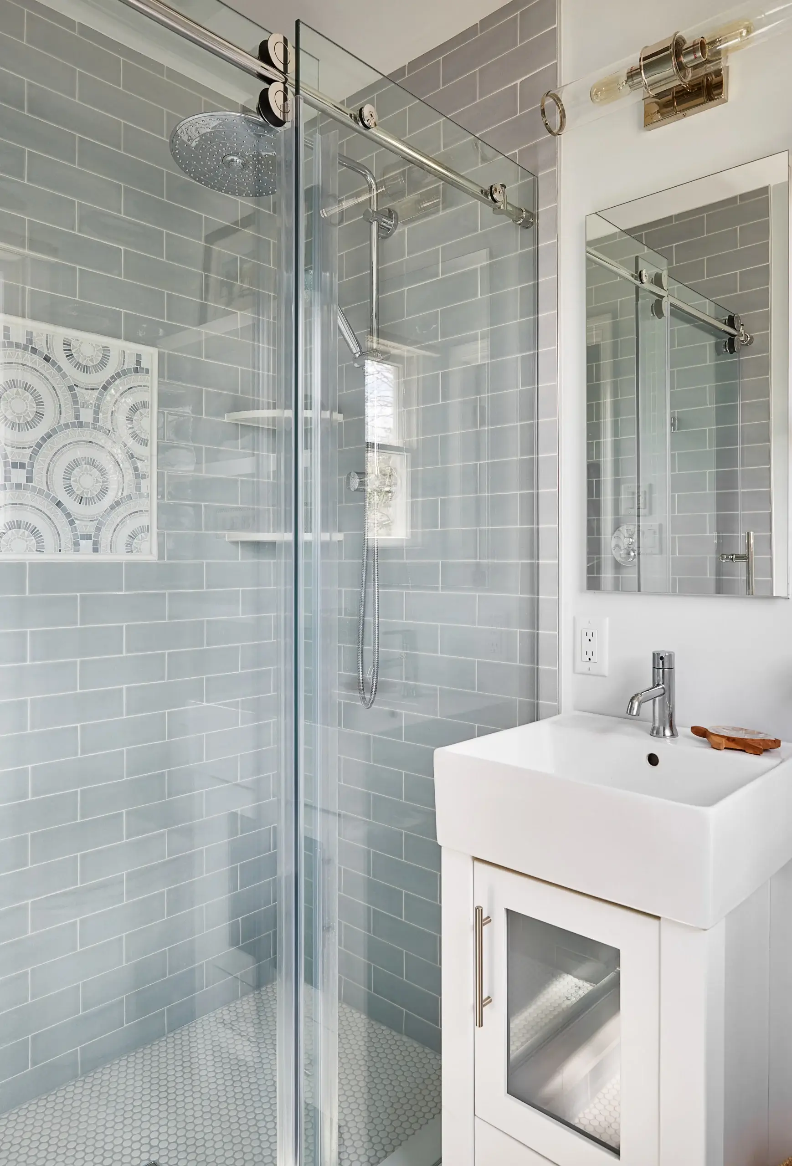silestone looks great in the kitchen, Let’s use it Properly in our bathrooms too!
We’re past the wasteful era in the U.S. of one bathroom for bedroom in the house, and everyone had as much time as they wanted in it. Today’s bathrooms need to be efficient with space and ultra-functional.
Great design is less about how a bathroom looks AND how it works. A solid bathroom design with Silestone translates to a house that functions better, costs less to build, and is more efficient to maintain.
When remodeling a bathroom, there’s a lot of pressure to make informed decisions that will get the right design for your lifestyle, stay within your budget, and maximize the return on your investment?
Bathrooms, big or small, should be carefully thought out in order to function with multiple users in mind. We’ll help you get your bath right for the long haul by avoiding these misguided design ideas like toilet placement, shower type, etc., and avoid these common design mistakes.
No View Out
No one likes a dark, damp bathroom with no air circulation or ventilation. If you are building or relocating a bathroom, put it on an outside wall with windows. Simple as that!
If windows are not an option, installing a skylight that allows for the fresh air and natural light needed to ventilate your stinkers and make the space feel comfortable.
No Privacy – View in From Public Rooms
Avoid locating any bathroom directly adjacent to public rooms like the kitchen, living room, or dining room.
This does not mean you have to put in a long hallway, but create some sort of formal separation to break up the line of sight. The last thing you want is to be sitting in the living room with a glass of wine and looking straight into the bathroom at the toilet.
Too Much focus on Toilet
Avoid making the toilet the first thing you see in the bathroom and avoid any sightlines to it from adjacent rooms. If possible, put the toilet and shower in their own room while keeping the sink separate. This allows someone to take a shower while someone else gets ready at the sink. In the bathroom floor plan here, the wall between the two rooms adds only a couple of inches to the overall size of the bathroom but doubles functionality.
Curbless Showers
A curbless shower makes a bathroom feel bigger and look cleaner, plus it is practical for aging-in-place homeowners because it adheres to universal design principles.
This look is fairly easy to achieve in a new bathroom or a remodel. Make sure you mention it to your contractor prior to construction.
Bigger Is Not Better
Whether we’re talking about the main bathroom in a dream home or using extra space. The most important aspect of modern bathroom design is to use space efficiently and functions as a “bath.”
