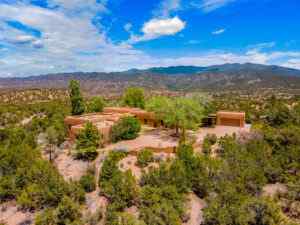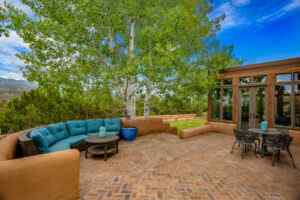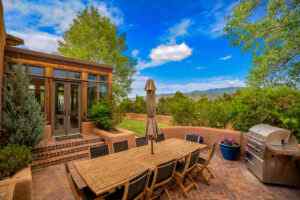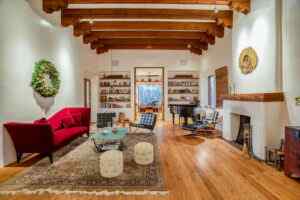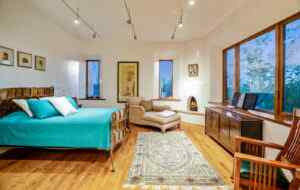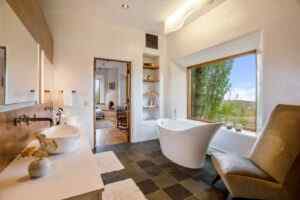If you are looking for design inspiration or ideas for your home in New Mexico, West Texas, Arizona, Utah or Southern California… check this out!
With endless panoramic views, this adobe masterpiece is Santa Fe living at its best using modern Silestone countertops and surfaces to update the interiors.
The 5600 sq. ft. estate is within a gated community on 5 acres with mountain views. Originally designed by John McHugh, a contemporary of John Gaw Meem and the architect for Santa Fe’s famous opera house, this renovation beautifully melds the Pueblo Revival and 21st century architecture. Known for his art as well as his architecture, McHugh had a keen eye for detail as reflected in his design of this earth-toned adobe masterpiece built in 1984.
The pueblo-style home has 2 guest bedrooms with ensuite bathrooms, a light-filled private office off of the main living area, a large sunroom and a media room. The views are ever-present and the grounds are enchanting with towering Aspen trees and picturesque cottonwoods.
Silestone in The Kitchen
At the social center of the home is the kitchen, which has been contemporized with white Silestone countertops, stainless-steel appliances, a center island, a fireplace and multiple seating areas.
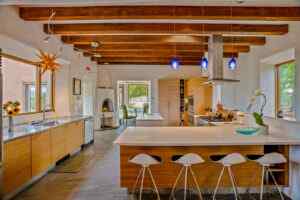
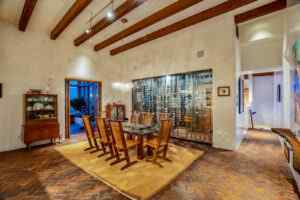
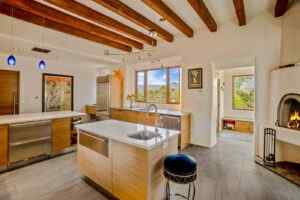
The dramatic formal dining room has a glass-enclosed wine cellar with retractable blinds that add extra drama to this extraordinary space.
Living room features 16-foot beamed ceilings, oak flooring, built-ins and a large fireplace.
A bedroom wing contains the primary suite, which continues the classic contemporary meets pueblo aesthetic and features a soaking tub and mountain views. There are two more en-suite bedrooms and a total of five bathrooms.
A light-filled office, a sunroom and a media room are among other living spaces. Brick-paved terraces extend the living opportunities outdoors. Aspen trees and cottonwoods fill the grounds.
